Rockland Heritage Walking Tour
Rockland is a historic neighbourhood in Victoria, located on an escarpment overlooking Juan de Fuca Strait and the Olympic Mountains. The Rockland area was developed in the early 1880's from a 500-acre Douglas Estate called "Fairfield Farm".
The first Governor of the Colony of Vancouver Island, Richard Blanchard, received 1000 acres of land known as the "Governor’s Reserve", encompassing Rockland and Fairfield. Joseph Despard Pemberton, the first land surveyor in the Colony, purchased the portion of Rockland from Pemberton Road east, and Sir James Douglas, the Colony’s second Governor, purchased the portion west from Government House. The first subdivision plan for Rockland was registered in 1865. Lots were large, from five to seven acre estates.
Designed to be a prestigious neighbourhood, Rockland became known as Victoria’s ""Nob Hill". Wealthy entrepreneurs, bankers, and politicians commissioned architects to design mansions that would reflect their cultural values. One of the most popular architects was Samuel Maclure (1860-1929) who had many commissions in Rockland. His designs included Tudor revival styles with half timbering, chalet-style homes, and shingled Arts and Crafts design. Maclure’s contemporary, Francis M. Rattenbury (1867-1935), famous for designing the Parliament Buildings, also designed a few residences in Rockland. Many other well known architects, including John Teague, P.L. James, Thomas Hooper, W.R. Watson and Ralph Berill also designed homes in Rockland.
In the 1940s, a housing shortage due to the war led to many mansions being sub-divided into apartments, a few renting as high as $95/month. This trend has continued to this day, although condominiums are now the norm.
The walk takes you through an area with stately mansions
located in a unique Garry oak parkland. It includes Government House, Craigdarroch
Castle, and the Art Gallery of Greater Victoria. The main route is Rockland
Avenue, with side routes off Rockland. The walk can take several hours,
so it has been divided into Rockland West and Rockland East.
On your walk around this neighbourhood, please respect the owners’ privacy
and do not enter the properties.
The tour begins at Rockland Avenue and Linden Avenue and proceeds east. The sites of historic mansions now demolished are noted with X.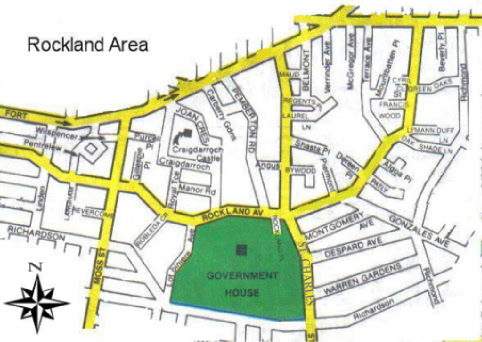
ROCKLAND WEST: Rockland from Linden Avenue to Pemberton Avenue
Pentrelew Place to north
Langham Court, 805 Langham Court Road
The original buildings were the carriage house and barn of The Laurels.
In 1930, the buildings housed the Victoria Operatic Society and in 1938-40,
the Victoria Little Theatre & Dramatic School. In 1950, the Victoria
Theatre Guild & Dramatic School renamed the facility Langham Court
Theatre, and in 1951, the buildings were joined. The theater remains popular
for plays and musicals
(see http://www.langhamcourttheatre.bc.ca/).
1249 Rockland The Laurels 1890
This Victorian building was believed to be designed by architect Thomas
Sorby for businessman Robert Ward. Ward was an entrepreneur, with interests
in insurance, import and export, realty, and salmon and sealing industries.
Ward left Victoria at the height of his career, and never returned. Renowned
in the 1890s for its luxury, the Laurels has since undergone extensive
renovations, resulting in the loss of its distinctive roof tower, Queen
Anne chimneys and shingled surfaces. In 1903, the Laurels was used as the
Collegiate School for Boys, then it became St. George's School for Girls
in 1910. One of the students at the girls‚ school was Frances Oldham (now
Dr. Frances Kelsey), the FDA physician responsible for preventing the sale
of thalidomide in the USA (sadly, not in Canada, her country of birth). The
building now consists of 17 one-bedroom apartments.
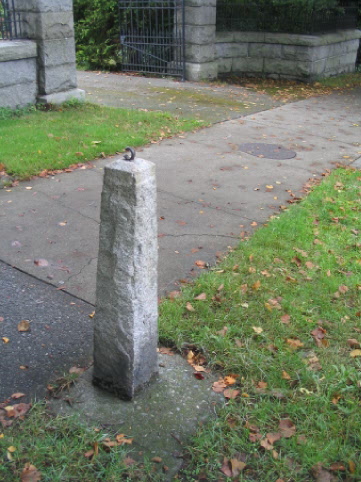
Hitching Post, outside 1255 Rockland Avenue
This remains from the time when horse-drawn carriages were common.
X 1287 Rockland Gisburn 1891
The granite wall and iron fence are all that remains of Gisburn, 1300 Rockland, built for Robert Irving. John B. Hobson and then Jack Rithet lived here. The mansion, which cost $40,000 to build, was destroyed in 1937.
Moss Street crosses.
1301 Rockland Avenue Oakmeade
This mansion, now demolished, was built on the SE corner of Rockland
and Moss Street, and extended south for the entire block. Built before
1894, its first owner was accountant Joseph A. Sayward of Sayward Lumber
Mills.
Gillespie Place to north.

1320 Rockland Avenue Galt House at Gillespie Place
1913-14
This stately mansion was designed by Samuel Maclure for Frederick Nation,
a Manitoba department store owner and director of the Great West Life Assurance
Co. Formerly called Highwood, it was re-named for a subsequent owner, John
Galt, who commissioned Maclure to design alterations. It was divided into
a 9-suite apartment in June 1943 by Miss E. Cherry.
1321 Rockland Avenue Ellesmere 1889
It has been suggested that Leonard Buttress Trimen designed this house
for merchant James Angus. This is one of the earliest Tudor Revival style
mansions in Victoria and was built at a cost of $10,000.

Rockland Cairn, on boulevard by 1322 Rockland Avenue
The Rockland Cairn is a stone time capsule celebrating the Millennium. The cairn was dedicated in the year 2000 by His Worship, Mayor Alan Lowe, also a resident of Rockland. It will be opened in the year 2100.

1322 Rockland Schuhuum 1894
W. Ridgway Wilson continued the Tudor Revival style with this Queen
Anne house that he designed for Hewitt Bostock, who started The Province
newspaper. Schuhuum was an Indian word for "windy spot". James D. Prentice,
MPP, lived here in 1908. Maclure provided drawings for renovations about
1900 and in 1915, Maclure designed a coach porch for client William Agnew.
In 1950, Kathleen Agnew donated the property to the Anglican Church to
be used for the elderly (the former Caroline Macklem home).

X 1337 Rockland Avenue Robleda 1890
Thomas B. Hall, owner of Ross Hall Rice and Flour Milling Co., commissioned
Robleda to be built in 1890. It was destroyed by fire in 1927. All that
remains is the stonewall bearing its name. In 1928, a Tudor Revival was
built on its foundations by architects Ralph Berrill of Victoria and Jameson
Parker of Portland, Oregon for Mr. and Mrs. E. F. Pooley.
Robleda Crescent to south
1385 Rockland Avenue 1911
Andrew Bechtel, an American who came to Victoria in 1873, was a local
hotelier. His house was designed by William d’O. Rochfort and combines
Tudor and Georgian Revival elements. In 1943, it was converted to
a 6-suite unit.
1393 Rockland Avenue 1912
Designed by James & James, this Edwardian Georgian/Tudor house
was built for James T. Reid.

1401 Rockland Avenue Government House
Government House, the Lieutenant-Governor's official residence, is
located on 36 acres of gardens, with views to the Olympic Mountains. It
was designated as a National Historic Site in 2003.
This is the fourth building to be built on this
site. The original structure, erected in 1852, burned to the ground after
only three months. It was rebuilt in 1860 as Cary Castle, the residence
of George Hunter Cary, the first Attorney General of British Columbia and
Vancouver Island. In 1865, it was purchased by Elizabeth Miles, who sold
it the following year for $19,000 to the Province as the official residence
of the Governor of Vancouver Island. When British Columbia entered Confederation
on July 20, 1871, Cary Castle became Government House.
In 1899, it was again destroyed by fire. The second residence was designed
and built by Victoria's two premier architects of the day, Francis Rattenbury
and Samuel Maclure in 1901-03, far exceeding its budget of $44,000. It
burned down in April, 1957, and was rebuilt two years later at a cost of
$1.6 million. The present residence was officially opened on May 19, 1959.
Joan Crescent to north
1442 Rockland Avenue 1912
Designed by E.E. Green of Seattle at cost of $10,000, this California
Bungalow style home was owned by Eric and Harriet Ulwin. Ulwin was a manager
with Taylor Lumber Mill.
1462 Rockland Avenue Duval Cottage 1861
This Gothic revival house was built for John and Elizabeth Miles. Mrs.
Miles was known as the "Virgin Bride" as it was said that her husband died
on their wedding night. She purchased Cary Castle in 1864, and moved across
the street. In 1870, Duval Cottage was bought by Francis Jones Barnard,
owner of the Barnard Express Cariboo Stage Line. The Barnard family lived
at Duvals for eighty-five years. The family included many notable politicians
and senators. When Frank Barnard, son of Francis Jones Barnard, became
Lieutenant-Governor in 1914, he moved to Government House, across the street
from his childhood home.
Pemberton Road to north
Off Rockland Avenue
Moss Street, south from Fort Street
1015 Moss 1912
This Gothic shingle-style house was built by the architectural firm
of James and James for Dr. James D. Helmcken, son of the Honourable J.
S. Helmcken. It combines Tudor Revival and American Shingle styles.
1025 Moss Street 1912
Samuel Maclure designed this half-timbered Neo-Georgian house for George
Richardson, a dry goods merchant. His most severe Georgian Revival, this
house is very balanced and symmetrical in form.

1040 Moss Street Art Gallery of Greater Victoria
Gyppeswick1889
This complex includes the Italianate home designed for A. A. Green,
a wealthy local banker, by William Ridgway Wilson. It was named Gyppeswick
for Mrs. Green’s ancestral home, Ipswich, in England. Constructed for $24,000
by contractor G.C. Mesher, it was situated on a large property that ran
from Fort Street to Rockland Avenue (then Belcher Avenue) with gardens,
tennis courts, coach house and stable. The Greens abandoned it in 1894
when their bank, Garesche and Green, failed. It became Government
House from 1899 to 1903, following a fire at Cary Castle. David Spencer,
owner of David Spencer’s Department Stores, bought it in 1903 and renamed
it Lan Dderwen," Welsh for ‘under the oaks’. His daughter, Sara Spencer,
donated it to the Art Gallery of Greater Victoria in 1951.
It is one of Canada’s finest art galleries with
over 15,000 pieces in its collection. A Shinto shrine from the Meiji era
(1886-1912) is located in the garden. For information on current shows,
see www.aggv.bc.ca
Gillespie Place
1021 Gillespie Place Highwood 1871
The original Bank of British Columbia built this Italianate house for
its first manager, William Curtis Ward. It became the residence of future
banking officers and was used frequently for bank social functions. George
Gillespie, manager of the Canadian Bank of Commerce, moved into Highwood
in 1901 (the street bears his name). The house is one of the oldest in
Rockland.
Lotbiniere Avenue
The steep winding lane was named after Sir Henri-Gustave Joly de Lotbinière
(1829-1908), lawyer and politician, Lieutenant Governor from 1900-06. He
moved into Government House in 1903 after it was rebuilt from a fire in
1899.
1369 Rockland Avenue Stoneyhurst 1884
Stoneyhurst was built for Rout Harvey, an importer and manager of a
wholesale company. Its access is off Lotbiniere Avenue. In 1912, the Tudor
look was added. The house was converted to suites in 1977.
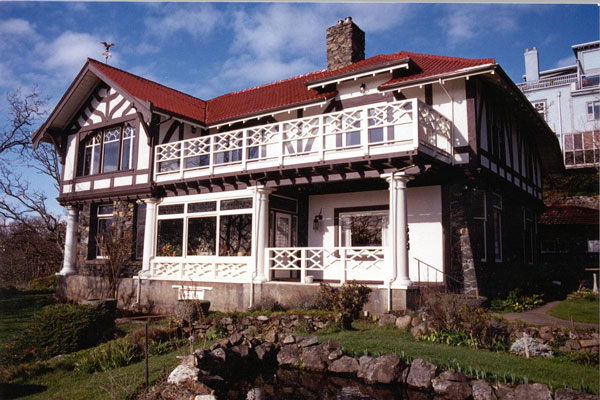
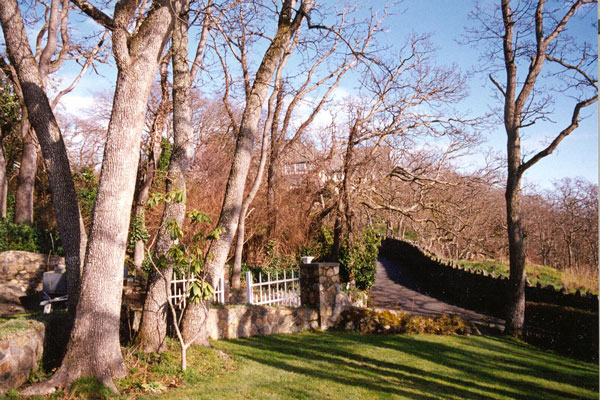
548 Lotbiniere Avenue 1909
Architect William Ridgway Wilson incorporated Tuscan columns in this
Tudor Revival home built for Charles V. Spratt, President of Victoria Machinery
Depot.
Manor Road off Joan Crescent
1385 Manor Road 1913
This masonry residence was built for John Haggerty, the principal of
a construction firm. The original lot spread over five of the 144 Craigdarroch
lots. In the 1960s and 1970s the outlying four lots were sold for separate
infill houses.
Joan Crescent
Rockland Garden, at Joan Crescent and Craigdarroch Road
The Rockland Garden is a community garden, maintained by volunteers,
and featuring native plant species.
1050 Joan Crescent Craigdarroch Castle 1885-1890
The most expensive residence in Victoria in its time, Craigdarroch
Castle was built by the richest man in 19th century British Columbia, Scottish
coal baron, Robert Dunsmuir.
Dunsmuir began the castle in 1885, supposedly for
his wife, Joan (Joan Crescent was named for Joan Dunsmuir.) Dunsmuir died
in April 1889, one year before the castle was completed. Its first architect,
Warren H. Williams of Portland, Oregon died four months after construction
began, and the Castle was finished in 1890 by Williams associate, Arthur
L. Smith. The Castle was the most lavish place built in the City. The cost
of its interior woodwork alone was $30,000, far exceeding the cost of any
of the 400 homes built in Victoria in 1890. Its final cost was estimated
in 1891 to be as high as $500,000 (but it was assessed at $45,000 in 1898).
The Castle was built in the Scottish baronial style.
Situated on a hill, the 4 _ story building dominated the area. The estate
consisted of over 28 acres. The 20,000 square feet castle had 39 rooms
and 35 fireplaces.
The Dunsmuir family sold the castle after Joan Dunsmuir's
death in 1908. In 1910, the estate was subdivided into 144 lots and the
castle was raffled off in a lottery. The lottery winner lost the Castle
in foreclosure in 1919. Over the years, Craigdarroch was used as a military
hospital (1919-1921), Victoria College (1921-1946), headquarters for the
Victoria School Board (1946-1967), and the Conservatory of Music. Craigdarroch
Castle is now a museum open to the public (see http://www.craigdarrochcastle.com/).
1069 Joan Crescent 1913-14
This house is Rockland’s best example of the California Bungalow Style
and was designed by A.E. Schallerer for Lewis A. Finch. Finch and his brother
owned Finch & Finch, a men’s clothing store, on Government Street.
Pemberton Road

729 Pemberton Road The Priory
1884
This 6,000 square foot mansion had seven imported fireplaces, a central
staircase and hot and cold running water in every room. Originally called
Stoneyhurst,
it was built for Edward Gawler Prior and his first wife, Suzette. Prior
ran a hardware business on Yates Street. The architect was John Teague,
the builder, John Hill. The property consisted of more than four acres
of wooded land accessed by a path from Rockland Avenue.
See 620 St. Charles Street, Prior’s second home in Rockland.

834 Pemberton Road Huckleberry Inn 1907
Maclure designed this residence for Gerald Willoughby in the Shingle
style chalet. It was the home of the Honourable Edmund Burke-Roche until
his death in 1940. He was the great-uncle of Diana, Princess of Wales (whose
mother was a Burke-Roche).
X 835 Pemberton Road Ruhebuhne 1896-1897
This was the site of the former house named Ruhebuhne (Resthaven),
designed in 1895 by Maclure for Alfred Cornelius Flumerfelt, President
of the Board of Trade and the British American Trust Co. It was Maclure’s
first commission in the Rockland area, and illustrated many of Maclure’s
trademark themes, such as the open-storey entrance hall and extensive use
of native woods and half-timbered motif. It was an Elizabethan revival
design.
905 Pemberton Road 1927
Maclure designed this house for J. Harold Wilson.

906 Pemberton Road Hawthorne Dean 1910-11
In 1902, wealthy Ontario lawyer, Hugh MacKenzie-Clelant commissioned
Maclure to design this Tudor Revival home, but he committed suicide before
he moved in. It was purchased by contractor E.D. Grierson in 1910-1911.
In 1953, it was converted into 8 suites, and later strata-titled with several
units built in the back.
Carberry Gardens, then Fort Street crosses
Rockland Place

630 Rockland Place Fairholme 1886
This Italianate house was designed for physician and surgeon, Dr. John
Chapman Davie, at a cost of $7,000. The architect was John Teague. In 1886,
Dr. Davie moved in with his new wife, Sara Todd. He and Miss Todd had had
a scandalous affair until the death of his first wife, Kate Thain.
Fort Street
X 1201 Fort Street Pentrelew
The city block between Fort Street and Rockland Avenue was the former
estate of Sir Henry Pering Pellew Crease and Lady Crease. Pentrelew was
a Cornish name for "house on the hill". Designed by John Wright in the
Italianate style, the house was terracotta in colour and had a wine cellar.
In 1905-06, its address was 23 Cadboro Bay Road.
Off Fort Street
Carberry Gardens
This road was once the driveway to Erin Hall, also known as Cracker
Castle. Erin Hall was built for biscuit baron, Samuel Nesbitt. In 1894,
the Reverend Canon Paddon lived here. The house burned down in 1962.
ROCKLAND EAST: Rockland from St. Charles Street to Oak Bay Avenue
St. Charles Street crosses
X Rockland and St. Charles Street Gonzales 1885
On the SE Corner of Rockland, landowner and surveyor, Joseph Despard
Pemberton, had a house built on his 1,200 acre farm. With striking southern
views, it had 20 rooms and 5 bathrooms. Pemberton’s widow, Theresa, lived
in the house after his death in 1893. The house was used as a school, Setton
College and possibly as dormitories for Glenlyon/Norfolk. It was demolished
in 1952.
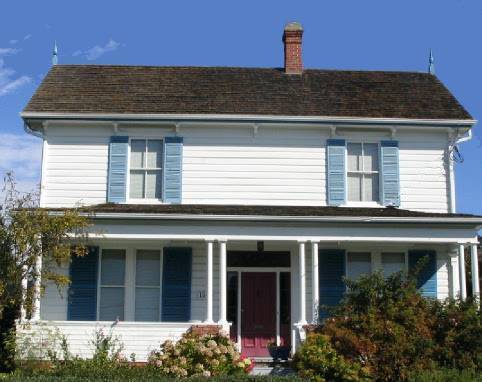
1564 Rockland Avenue 1891
This Georgian Revival mansion with a hint of Italianate features was
unusual for its time. It was built for Paulina and Stephen Tingley, who
drove for Barnard Express.
Piermont Place to north
Gonzales Avenue to south
1595 Rockland Avenue Rappahannock 1910
This large shingle and half-timbered house was designed by Maclure
for realtor Herbert Bowen. The mansion has magnificent views across Juan
de Fuca Strait. In 1954, Captain N. G. Troup converted it into nine suites.

1598 Rockland Avenue Cerriq-Gleision 1904
This chalet style house was Samuel Maclure's most celebrated Arts and
Crafts residence. Designed for barrister Alexis Martin, the house attained
international acclaim when it was featured in the New York magazine, The
Craftsman, in 1908. It was praised for combining the traditions of England
with local materials. It was also featured in the Canadian Architect and
Builder in 1907. Costing $7,000, the house had cedar shingles and a foundation
of fieldstone. In 1956, it was divided into 4 suites; a fifth was added
in 1982.
1603 Rockland Avenue Clanmore House 1899
Maclure designed a house on this site (now demolished) for Judge Albert
E. McPhillips.
Dereen Place at north
1617 Rockland Avenue Patley
1905
Designed by W. Ridgway Wilson, this Georgian Revival mansion was built
for James A. Mitchell, a partner in a financial and stockbrokerage firm
of Mitchell & Martin Co. In 1917-19, Samuel Maclure designed additions
to the house for D. James Angus.
1630 Rockland Avenue Rockcliffe/Edgecliffe 1900-1901
F.M. Rattenbury designed this house for barrister Ernest V. Bodwell,
in the American Vernacular style. In 1924, E.V. Bodwell‚s widow sold the
house for $8,000 to Frederick W. Jones for his wife. The house was identified
as 1626 Rockland Avenue in 1916.
Patley Place to north
Algoa Place to south
950 Terrace Avenue Highview
1892
Built for lumberman W. J. Macaulay who owned Chemainus Mill, this house
was later owned by Francis Little, mine manager for James Dunsmuir. The
house was identified as 1630 Rockland Avenue in 1916.
1648 Rockland Avenue Newholm 1897
This house is believed to have been designed by Rattenbury and built
for barrister Alan Southey Dumbleton. Dumbleton had to leave Victoria because
of his mishandling of trust funds.
1663 Rockland Avenue Okefield - Gavignol
This house was built for Arthur I. Luxton of Pooley, Luxton and Pooley
Barristers and Solicitors. He resided there in 1908.
Okefield was designed by Ridgway Wilson in 1914 for the Luxtons.
It was demolished in 1930, and replaced by Gavignol, the home for
Capt. W. Hobart Molson. It has been converted to seven suites.
Oak Shade Lane
1715 Rockland Avenue Hochelaga
1892
Built for Archibald J. C. Galletly, the manager of the Bank of Montreal,
this house reflects the Jacobean Tudor Revival style. It was named Hochelaga,
an Iroquois word for the site of Montreal. As F.M. Rattenbury had designed
Galletly’s bank at the corner of Government and View, his name was associated
with the design of the house. However, it was designed by architects Evers
and Keith. In 1976, ten young people purchased the house, which had been
converted into six suites in the 1950s or 1960s. In the early 1980s, they
changed the title from tenants-in-common to strata-title.
Lyman Duff Lane
1737 Rockland Avenue The Chalet ca. 1902
A.J.C. Galletly (of 1715 Rockland) commissioned Rattenbury to build
this Chalet style house for his sister, Alice Galletly. The name on the
stone wall is Tredinnock.
1745 Rockland Avenue Ashton1900-01
Rattenbury designed this mansion for his lawyer, Lyman Duff. Duff defended
the architect when he was charged with misappropriating goods from his
commission at Government House. One of Rattenbury’s finest domestic works
in the Chateau style, this house has pointed dormers and crenulated bay.
Lyman Duff became the Chief Justice for BC, then the Chief Justice of Canada
in the 1930s. He was knighted by George V.
St. Francis Woods to north
X 1750 Rockland Avenue Rocklands
On this site, a three gabled home named Rocklands once stood.
Built for Henry Dumbleton, this house gave its name to the neighbourhood.
The name of the avenue was changed from Belcher to Rockland in 1905.
1759 Rockland Avenue 1907
This Tudor Revival house was built for Frederick Jones, manager of
a rock and gravel company and founding president of the BC Red Cross Society.
In 1926-27, Samuel Maclure designed garden alterations, retaining wall
and motor porch for the Honourable Walter Cameron Nichol, Lieutenant-Governor
of BC from 1920-1926. Nichol died in 1928; his widow lived there until
1940s.

1770 Rockland Avenue 1905
W. Biggerstaff Wilson commissioned Maclure to design this Elizabethan
Revival manor house. Wilson was a son of William Wilson, one of the founders
of W. and J. Wilson Clothiers. He reputedly received a large inheritance
from a family friend because he was named after him. In 1901, he founded
an ice and cold storage business. Dominated by its large hipped roof, this
home is considered to be Maclure's most successful Tudor Revival design.
Rockland ends at Oak Bay Avenue
Off Rockland Avenue
St Charles Street
522 St. Charles Street 1910-11
This chalet style house was built for barrister and Crown prosecutor,
Herbert W. R. Moore by George C. Mesher.
534 St. Charles Street Schalaheen
1907
Rattenbury designed this 2 _ story Edwardian Tudor Revival house for
James Ogden Grahame, a Hudson’s Bay Company employee.
582 St. Charles Street Riffhams 1904
Rattenbury designed this Neo-Tudor house for George A. Kirk.
610 St. Charles Street 1912
Victoria’s best example of the California Arts and Crafts style, this
house was designed by California architect, George C. Mesher, for H. Goulding
Wilson, head of Wilson Brothers wholesale grocery. The house has been developed
with townhouses at rear. It was more recently named Akehurst.

620 St. Charles Street Prior House 1912-13
This Edwardian mansion was built for Edward Gawler Prior (1853-1920)
and his second wife, Genevieve. Prior was the 14th Premier of the province
(1902-1903). He was asked to resign after only six months in office due
to a conflict of interest when a government contract was awarded to his
firm. In 1919, he became the eleventh Lt. Governor (1919-20) of BC and
moved into Government House. He died in office in 1920. Prior House was
his second house in the Rockland area (see 729 Pemberton). The architect
was W. R. Wilson.
Rockland Avenue crosses
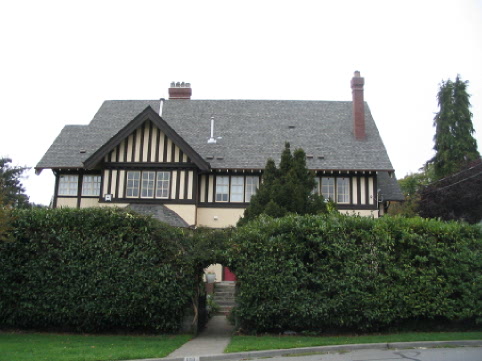
800 St. Charles Street 1912
Maclure designed this house for Dr. R. L. Fraser or Judge H. Robertson.
811 St. Charles Street Hesket
1905
This is a 2 _ storey Tudor Revival house with half-timbering, shingled
siding, masonry and a porte cochere. It was built for Joseph Wilson, president
of the Wilson’s retail clothing business from 1900 to 1945. The house of
his brother, Biggerstaff, was built at 1770 Rockland in the same year.
Bywood Place, Angus Road, Shasta Place
1525 Shasta Place Westover
ca. 1905
This house was the carriage house for Leasowes, a mansion (now demolished)
at the end of a long drive, now Shasta Place (formerly 851 St. Charles).
Leasowes was the home of Rosanna Todd. The house was built for her by her
son, A.E. Todd.
906 St. Charles Street 1920
Built by P.L. James for Fitzherbert Bullen, the house was sold to Robert
Pim Butchart of the Butchart’s Gardens. His daughter, Princess Chikhmatoff,
converted the house to 5 suites in 1944.
908 St. Charles Street Glenlyon 1914
Built for John Ross who lived in the house for only one year, this
mansion became the home of the widow of James S.C. Frazer, a manager for
the Bank of Montreal. This Georgian Revival style had the half-timbering
feature of Tudor homes, fashionable for the era. It was designed by L.
Berhardt Beale. In 1953, it was converted to suites.


914 St. Charles Street Bannavern 1910
P.L. James designed this Georgian Revival residence for the Honourable
Justice William A. Galliher, known as "Wild Bill" Galliher in his youth.
In 1969, it became a seniors home.
Laurel Lane enters
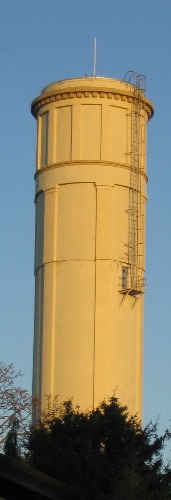 |
Water Tower, Laurel Lane 1909
The 128-foot water tower was built by contractor Henry Kaiser. In 1962, to commemorate the centenary of Victoria, the tower was topped by a 22-foot tall neon flame, which burned for over 25 years. The tower has a capacity of 93,000 gallons but has been empty for several years. Unfortunately it is not possible to get all the way to the tower as it is surrounded by private property -- please respect the signs in the vicinity. |
937 St. Charles Street Linden Cottage
1910
Designed by Maclure for Walter F. Burton, retired.
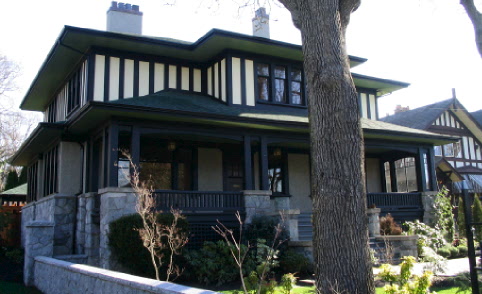
943 St. Charles Street 1912-13
Reflecting the influence of the American architect, Frank Lloyd Wright,
Maclure designed this house for Harry Exeter Beasley, an employee of CR,
then the E& N Railway. It was converted to a duplex in 1947.
944 St. Charles Street Wilmar 1909-10
This was Maclure’s only residential design to show the influence of
the Californian Mission style. It was designed for William C. Todd who
was in the Todd family business, J.H. Todd & Sons, salmon processors
and financial agents, with his father and brother.
Regents Place enters

1005 St. Charles Street 1910-11
Samuel Maclure designed this Arts and Crafts house for Simon Leiser.
Leiser arrived in Victoria in 1873 and developed a coffee and spice retail
business which expanded into a successful grocery business. Later, Maclure
made alterations and additions in 1927 for Elliott Galt.
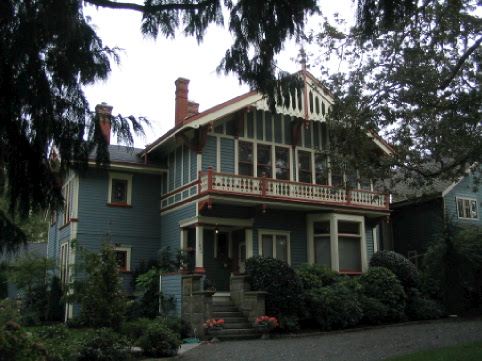
1023 St. Charles Street Inglehurst 1896
Built at a cost of $3,000, this Maclure house was one of the earliest
Chalet style houses in Victoria. Its first owner was Mrs. Penelope Attwood-Wilson,
whose husband worked for the E & N Railway.
1030 St. Charles Street Miramonte ca 1908
John Augustus Wood, a retired businessman was the first owner of this
house. He died in 1911. Businessman Andrew Sheret owned this house in the
late 1920s.
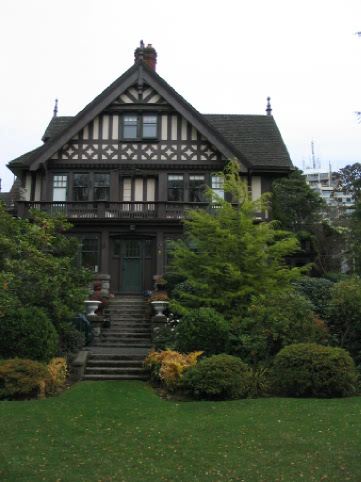
1041 St. Charles Street Illahie 1907
One of the most Elizabethan of Maclure’s designs, Illahie cost $16,000.
Illahie means "Our Land" in Chinook trading language. Its first owner,
industrialist Charles Fox Todd was a partner in his father’s salmon canning
firm, J.H. Todd & Sons (Horseshoe Brand Salmon) in 1877. Its slogan
was "The Pick of the Pacific". In 1943, it became a 6 suite unit.
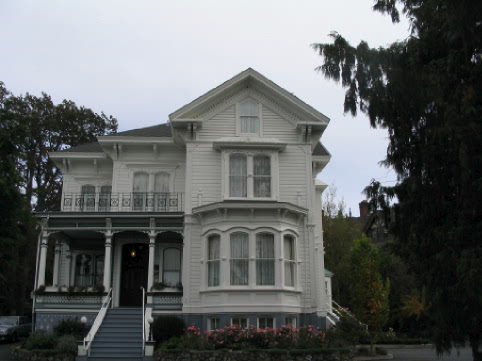
1501 Fort Street at St Charles Regents
Park 1885
This Victorian Italianate villa was designed by architect H.H. Leslie
for author, publisher and politician, David W. Higgins, at a cost of $8,000.
Originally, it occupied a 10-acre estate. Higgins published the daily newspaper,
the British Colonist, and was on the Board of Directors for Victoria’s
first tramway system. The proximity of the house to the streetcar which
went up Fort Street (then Cadboro Bay Road) made for a short trip to the
city. Paul and Maude Lanes are named after the Higgins family. Now the
Amethyst Inn at Regents Place.
Regents Place
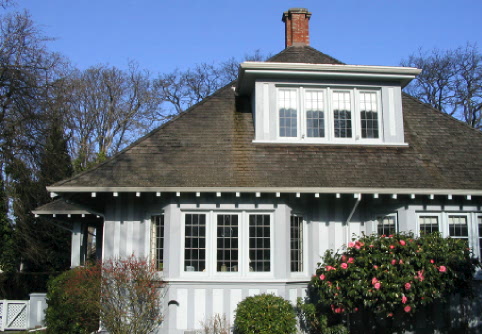
1502 Regents Place 1912
Maclure designed this bungalow for his friend, Arthur S. Gore of Gore
Blueprinting Co. Although small, it is well designed and sophisticated.
Maclure designed the landscaping and garage in harmony with the house.
The quality of its interior design serves to make the house seem larger.
Terrace Avenue
915 Terrace Avenue
Designed by Hubert Savage in 1931 for A. H. Bennet.
990 Terrace Avenue
P. Leonard James designed this house for A.B. Cotton in 1928.

1000 Terrace Avenue 1913/14
Maclure designed this beautiful Edwardian classic for James Forman.
Forman was an insurance principal, a Justice of the Peace and magistrate.
1001 Terrace Avenue Buncrana 1912-13
Maclure designed this residence for William John Bowser, Conservative
MLA for Vancouver from 1903-1924. Now strata-titled, the units have views
of Mt. Baker.
Terrace Avenue Park
This small park features benches, Garry oaks and arbutus trees.
1004 Terrace Avenue The Eyrie 1903
Maclure designed the house for Arthur W. Vowell, superintendent of
Indian Affairs for British Columbia, and did alterations in 1911.
1009 Terrace Avenue Craigmont 1899-1900
This Chalet style Arts and Crafts house, with wide gable roof, fretted
heart detailing on balconies, and shingled finish was designed by Maclure
for Harold A. Munn. Munn was a local realtor, insurance agent and city
alderman.
1031 Terrace Avenue 1905
Maclure designed this Georgian Revival house for Dr. Francis Henry
Sterling, a physician.
Terrace ends at Oak Bay Avenue
Off Oak Bay Avenue
McGregor Avenue
McGregor is a very steep dead-end road off Oak Bay Avenue.
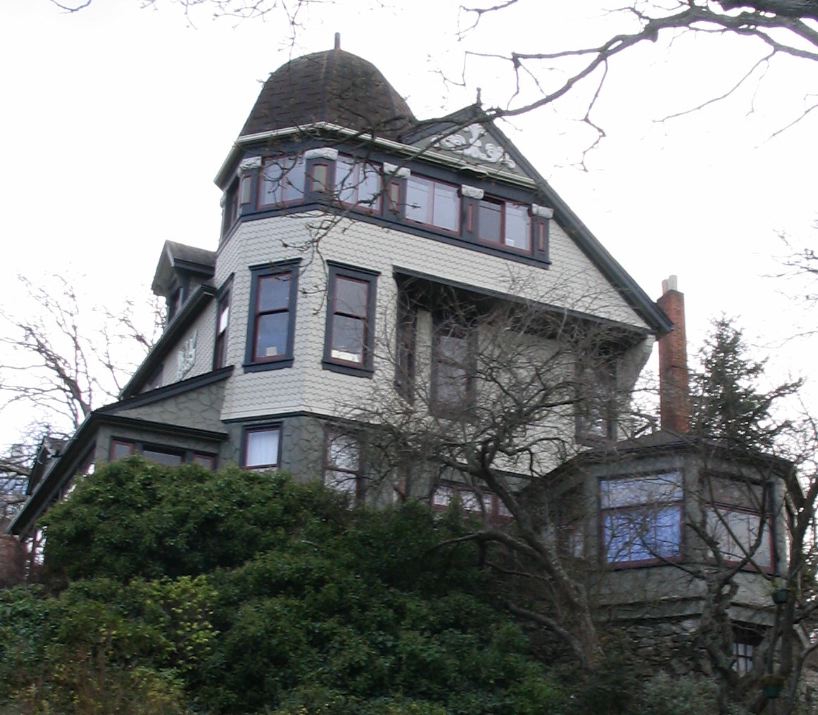
1032 McGregor Avenue Warburton 1896
Warburton was built for Dr. Robert Verrinder in Victoria Queen Anne
style. Note the dome corner window.
1022 McGregor Avenue Oakley 1898
This Victorian Queen Anne house was built for Percy Wollaston, manager
of the grocery firm, Wilson Bros.
Acknowledgments
The Rockland Neighbourhood Association would like to acknowledge the
support of the following: the City of Victoria, John Adams, Jim Munro,
Howard Smith and Carey Pallister. Research was by Linda Foubister. Photography
was by Bill Birney.
References:
Green, Valerie. If These Walls could Talk: Victoria’s Houses from the
Past, Illustrations by Lynn Gordon-Findlay, Victoria: TouchWood Editions,
2001.
Gregson, Harry. A History of Victoria 1842-1970. Victoria Observer
Publishing Co., 1970.
Humphreys, Danda. On The Street Where You Live. Volume Three. Sailors,
Solicitors, and Stargazers of Early Victoria. Surrey: Heritage House, 2001.
Reksten, Terry. Craigdarroch: The Story of Dunsmuir Castle. Victoria:
Orca Book Publishers, 1987.
Segger, Martin. The Buildings of Samuel Maclure: In Search of Appropriate
Form. Victoria: Sono Nis, 1986.
Segger, Martin and Douglas Franklin. Victoria: A Primer for Regional
History in Architecture 1843-1929, A Pilgrim Guide to Historic Architecture,
a Pilgrim Guide, 1979.
City of Victoria. This Old House: An Inventory of Residential
Heritage. {1979] 1991.